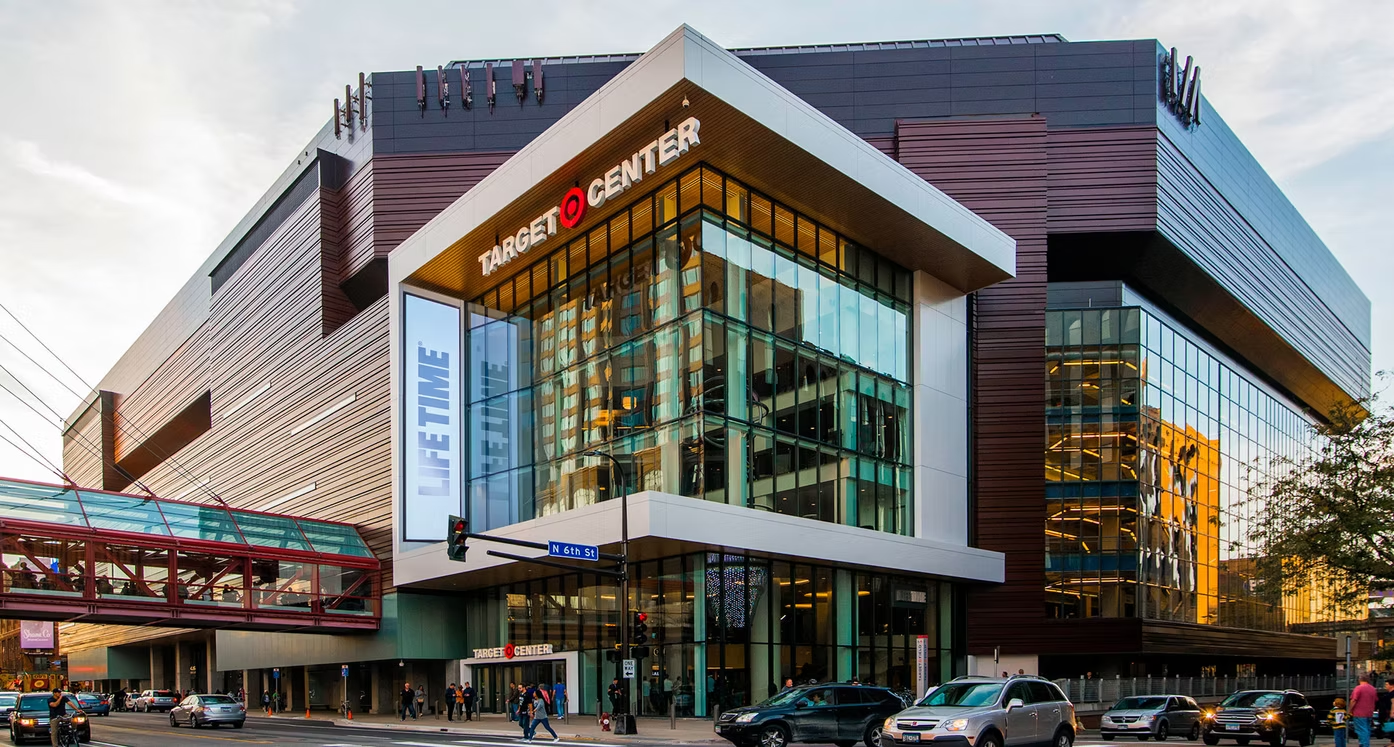The City of Minneapolis owns and operates the Target Center Arena, which serves the Timberwolves and Lynx as the major tenants. The facility needed to become competitive in the NBA and WBA. This was initially planned to be a facility upgrade, but soon turned into a full-blown major remodel in all areas, such as architectural elements, MEP, and IT. The IT infrastructure was fueled by analog systems in excess of 20 years old, with minimal expansion capability.
- Data Center and Telecommunications Rooms layouts, elevations, and LAN Design
- LED display design and implementation
- Full replacement of the Access Control system, allowing an immediate doubling of capacity with room to expand further.
- Full replacement of the CCTV system and conversion to IP cameras, increased Field of View, Pixel/resolution, and doubling of capacity on an immediate basis, with room to expand as the facility grows.
- Full update and replacement of the Wireless network design to accommodate the latest Wi-Fi standards
- Expansion capability for the CCTV system to add IP camera coverage into the skyways and adjoining facilities feeding the arena for improved security by simply adding IP cameras and storage devices.
- The new layout for the Wi-Fi system will enable the arena to provide best-in-class NBA standards.
- Implementation of the IPT system will follow construction readiness.
- Revit and CAD for all aspects of the IT infrastructure of Access Control and CCTV.
- Specifications, vendor management, FOs, RFIs, Change Orders, Bulletins, and inspections relating to this scope.
- Assist with the overall technology scheme for low-voltage systems.
Architect: Alliiance
Construction: Mortenson

